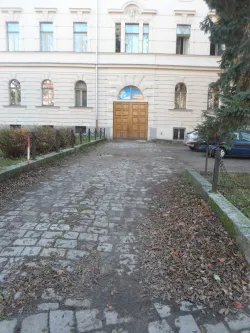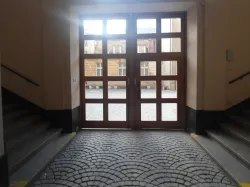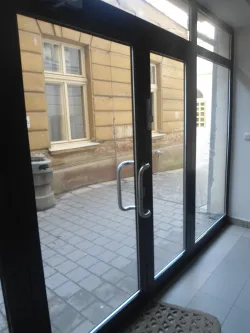Accessibility of the VŠPJ building



Accessibility of the VŠPJ building - fotogalerie
In November 2013, the College of Polytechnics Jihlava (VŠPJ) carried out a mapping of accessibility of the main building, which is located at Tolstého 16. The building was mapped by Prague Wheelchair Organization, o.s., where the purpose of the event was to provide as much useful information as possible to citizens with reduced mobility (especially potential visitors to the VŠPJ) regarding the accessibility of the main building of the school. The full document, including pictograms, can be downloaded here.
Accessibility Categories

Basic Accessibility Overview
Explanation of pictograms: http://www.presbariery.cz/napoveda.html
User object description
The three-storey building of the VŠPJ is in the form of a closed pentagonal block with a built-up courtyard. The main entrance to the building is a barrier entrance, two landscaped entrances can be used on the sides of the building with a passage to the courtyard and then to the lower ground floor of the building. The ground floor of the two-storey development in the courtyard and three floors of the front wing of the building, the so-called blue wing, whose levels are connected by a lift, can be used for teaching people with limited mobility. The exception is the left part of the elevated ground floor, which is separated in height. The other wings of the building (the yellow wing, the green wing and the grey wing) are inaccessible due to the different height levels, which are resolved by staircases within the same floor. The canteen, which is part of the grey wing, is also inaccessible. There are a total of 4 adapted toilets in the building.
Enter and Interior
There are +5 steps in front of the main (barrier) entrance to the building from Tolstý Street. The double doors (main wing 83 cm wide, secondary wing 88 cm wide) open mechanically inwards. From the spacious vestibule (240 cm wide, 247 cm deep), a single-leaf swinging door (83 cm wide) leads to the entrance hall of the building. Behind the entrance on the right is a porter's lodge with a counter (height 105 cm).
For access to the building it is possible to use the passage through the courtyard from Tyršova street. The access road consists of poor quality large format paving. In the entrance gates of the passage there are locked single-leaf doors (width 123 cm), which open mechanically inwards. To the left of the door there is a bell signal with two-way communication (height 150 cm) to summon school staff. This is followed by a single-leaf door (120 cm wide) leading to the courtyard of the courtyard. Before entering the building proper from the courtyard, there is a straight ramp (inclination 8%, width 270 cm, length 480 cm) with a one-sided handrail (height 100 cm). The entrance to the building consists of double doors (main wing 89 cm wide, secondary wing 74 cm wide), opening mechanically outwards. Behind the door (at the lower ground floor level) there is a pass-through lift (automatically opening door width 90 cm; cage width 163 cm, depth 239 cm) connecting the first underground floor, the right wing of the first floor, the second and third floors.
1st underground floor (1st floor)
To the right of the lift is the passageway to the 1st PP red wing, which forms the courtyard development. On this floor there is a P3 auditorium with double doors (main wing width 70 cm, secondary wing width 74 cm) with threshold (height 2 cm). The listening room with a stepped arrangement has a dedicated space for wheelchair users in the front row (depth 171 cm) in front of the podium. Furthermore, on the ground floor there is a meeting room with single-leaf doors (width 80 cm), an auditorium with double-leaf doors (width 2x 70 cm), an accessible toilet and two classrooms (No. U3V and V4) accessible by single-leaf doors (width 90 cm) with threshold (height 2 cm). The U3V classroom is equipped with PC desks with an underpass (height 70 cm). The inaccessible part 2. NP (+ 14, + 14 stairs) includes lecture room P4 (identical to P3) and two classrooms (J2 and J3) accessible by a single-leaf door (width 90 cm). Classroom V2 is equipped with PC desks with an underpass (height 70 cm).
On the 1st underground level of the main building, to the left of the lift, there is also a cloakroom (counter height 80 cm) to which a ramp descends (inclination 8%, width 180 cm, length 670 cm), followed by a single-leaf door (width 90 cm). However, there are - 3 steps in front of the actual dressing room counter.
entrance hall
The lobby level with the porter's lodge is inaccessible. It is connected to the 1st floor by a staircase (-11 steps) and to both wings of the raised ground floor by +6 steps.
1st floor (1st floor)
In the right part of the blue wing of the main building, which is accessible by lift, there is a buffet with double doors (width 2x 60 cm) with threshold (height 2 cm) equipped with tables with inadequate underpass (height 65 cm) and a dispensing counter (height 84 cm). There is also an accessible toilet with shower and three classrooms (Nos. U1, U3 and U4) with double doors (2x 60 cm wide) with a threshold (height 2 cm). The classrooms are equipped with desks with inadequate underpass (height 62 cm).
The inaccessible part 1. NP (several height levels solved by different staircases) consists of the left part of the blue wing, grey, green and yellow wings. The inaccessible part of the blue wing includes a study department with double doors (width 2x 60 cm) with threshold (height 2 cm). There is also a classroom V6 with bifold doors (width 2x 60 cm) with threshold (height 4 cm) equipped with PC desks with underpass (height 70 cm) and a classroom U5 with single door (width 80 cm) with threshold (height 2 cm) equipped with desks with underpass (height 62 cm). The gray wing includes classroom V5 with single-leaf door (width 94 cm) with threshold (height 7 cm), classroom U18 with single-leaf door (width 94 cm) with threshold (height 4 cm). In the grey wing there is also a canteen with an entrance from the passage from Jiráskova Street. The access road consists of poor quality pavement, the entrance door has a single-leaf door (width 95 cm), which opens mechanically outwards. On the right side of the door there is a bell signal with two-way communication (height 150 cm). There are + 7 steps before the entrance to the canteen itself. Two consecutive double doors (main wing 70 cm wide, secondary wing 72 cm wide) lead to the canteen area equipped with tables with underpass (height 70 cm) and a dispensing counter (height 92 cm). The green wing includes a ZSP classroom with single-leaf doors (90 cm wide) with threshold (height 2 cm). The room is equipped with desks with underpass (height 73 cm). There are also offices for the operations and technical department, a meeting room for the student chamber of the academic senate and a rest room for pregnant women and nursing mothers. All rooms have single-leaf doors (min. 80 cm wide) with a threshold (max. 2 cm high). The yellow wing includes a library with single-leaf doors (width 92 cm) equipped with bookshelves (height 0 - 168 cm) and PC desks with insufficient underpass (height 60 cm). Furthermore, classroom U2 with double doors (width 2x 60 cm) with threshold (height 2 cm) equipped with desks with insufficient underpass (height 62 cm).
2nd floor (2nd floor)
The accessible blue wing includes lecture room P1 with double doors (width 2x 60 cm) with threshold (height 2 cm). The listening room is equipped with tables with insufficient underpass (height 60 cm). There is an accessible toilet and a total of 6 classrooms (No. U8, U9, U10, U11, U12 and V8) with double doors (width 2x 60 cm) with threshold (height max. 2 cm). Classrooms are equipped with desks with insufficient underpass (height 62 cm) with the exception of classroom V8 equipped with PC desks with underpass (height 70 cm).
Inaccessible part 2. NP (several height levels solved by different staircases) consists of grey, green and yellow wings. The grey wing includes classroom V7 equipped with PC desks with underpass (height 70 cm), offices and cubicles. All rooms have single-leaf doors (min. 80 cm wide) with threshold (max. 2 cm high). The green wing includes classrooms ZDR1, ZSR2, gymnasium, offices and classrooms. All rooms have single-leaf doors (min. 80 cm wide) with a threshold (max. 2 cm high). The yellow wing includes two classrooms (No. U6 and U7) equipped with desks with inadequate underpass (height 61 cm), offices and cubicles. All rooms have double doors (2x 60 cm wide) with a threshold (max. height 2 cm).
3rd floor (3rd floor)
Part of the accessible blue wing is lecture room P2 with double doors (width 2x 60 cm) with threshold (height 2 cm). The listening room is equipped with tables with insufficient underpass (height 64 cm). There is an accessible toilet and three classrooms (J1, V1, V2) equipped with desks with insufficient underpass (height 61 cm). Classrooms V1 and V2 have double doors (width 2x 60 cm) with a threshold (height 2 cm), classroom J1 is accessible through a single door (width 80 cm) with a threshold (height 3 cm). There are also 3 laboratories (EIT, laboratory, AMT) with double doors (width 2x 60 cm) with threshold (height 2 cm) and ROB laboratory, which is accessible by a single door (width 99 cm) with threshold (height 2 cm).
The inaccessible part of the 3rd floor (several levels of height solved by different staircases) consists of grey, green and yellow wings. The grey wing includes a total of 5 classrooms (No. U13, U14, U15, U16 and U17) equipped with desks with insufficient access (height 61 cm). Classroom U13 has a single-leaf door (95 cm wide) with threshold (3 cm high), classrooms U14 and U15 have a single-leaf door (80 cm wide) with threshold (3.5 cm high) and classrooms U16 and U17 have a single-leaf door (80 cm wide) with threshold (2 cm high). The green wing includes the Counselling and Career Centre of the VŠPJ, classrooms and offices with single-leaf doors (80 cm width) with threshold (height 2 cm). The yellow wing includes a foreign language library with single-leaf doors (width 100 cm) with threshold (height 2 cm) and a computer study room I with single-leaf doors (width 100 cm) with threshold (height 2 cm) equipped with tables with underpass (height 74 cm).
Basement
In the inaccessible basement there are classrooms V9 and UY with single-leaf doors (min. 80 cm width) with threshold (max. 2 cm height).
Hygiene facilities
There are a total of 4 accessible toilets in the building.
The first toilet (door width 80 cm; cubicle width 174 cm, depth 166 cm) is available on the first floor of the red wing in the courtyard of the building. The single leaf door to the toilet is marked and opens mechanically outwards. Access to the bowl as viewed from the entrance to the cubicle is from the right. There is sufficient space for a wheelchair next to the toilet bowl (width 101 cm). The toilet bowl is equipped with two folding handles.
A second toilet with shower (door width 80 cm; cubicle width 287 cm, depth 150 - 210 cm) is available on the 1st floor of the blue wing of the building. The toilet is locked, the key is available at the porter's office or on request from school staff. The single leaf door to the toilet is marked and opens mechanically outwards. Access to the bowl as viewed from the entrance to the cubicle is from the right. There is sufficient space for a wheelchair next to the toilet bowl (209 cm wide). The toilet bowl is equipped with one folding and one fixed handle. The toilet includes an open shower cubicle equipped with a folding shower seat and handrails. A vertical grab bar is located behind the back. Access to the seat is from the view from the cabin entrance on the right. The space for the wheelchair next to the seat is sufficient (width 91 cm).
A third toilet (door width 80 cm; cubicle width 221 cm, depth 159 - 200 cm) is available in 2. NP of the blue wing of the building. The single leaf door to the toilet is marked and opens mechanically outwards. Access to the bowl as seen from the entrance to the cubicle is from the left. There is sufficient space for a wheelchair next to the toilet bowl (160 cm wide). The toilet bowl is equipped with one folding and one fixed handle.
The fourth toilet (door width 80 cm; cubicle width 226 cm, depth 159 - 200 cm) is available in 3. NP of the blue wing of the building. The toilet is locked; the key is available at the front desk or upon request from school staff. The single leaf door to the toilet is marked and opens mechanically outwards. Access to the bowl as viewed from the entrance to the cubicle is from the left. There is sufficient space for a wheelchair next to the toilet bowl (109 cm wide). The toilet bowl is equipped with one folding and one fixed handle.

Vysoká škola polytechnická Jihlava
Tolstého 16
586 01 Jihlava
IČ: 71226401
DIČ: CZ71226401
Contact
Phone: +420 567 141 111
Fax: +420 567 300 727
E-mail: vspj@vspj.cz
Mailbox ID: w9ej9jg
Contact point of the Rector's Office
Monika Jonášová
E-mail: monika.jonasova@vspj.cz
Study Department
Phone: +420 567 141 181
E-mail: studijni@vspj.cz












